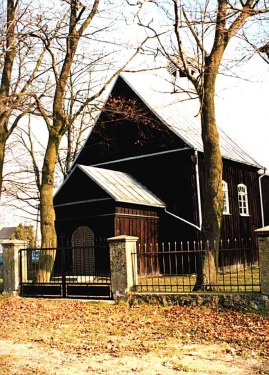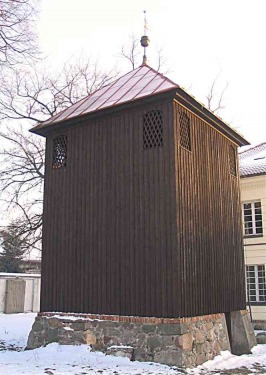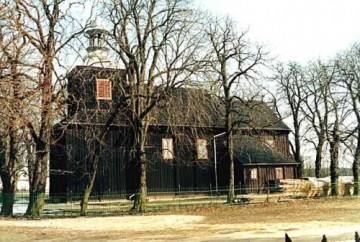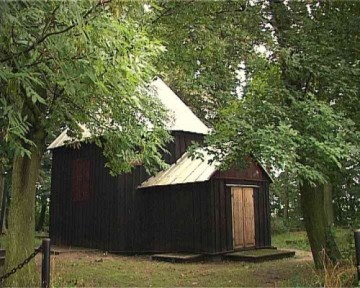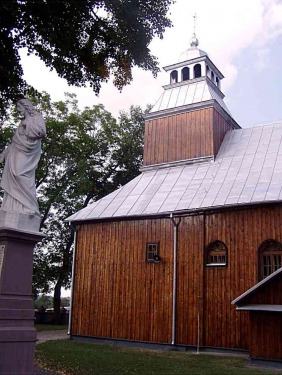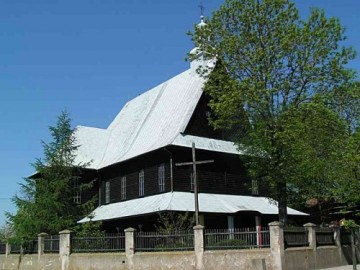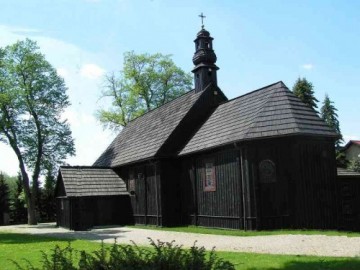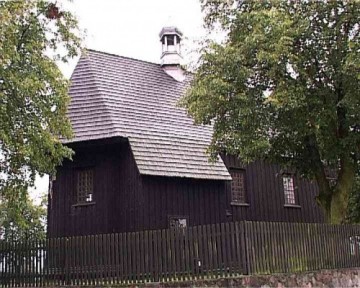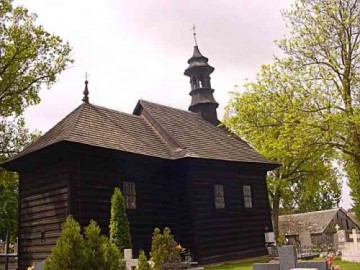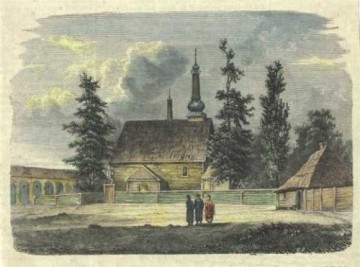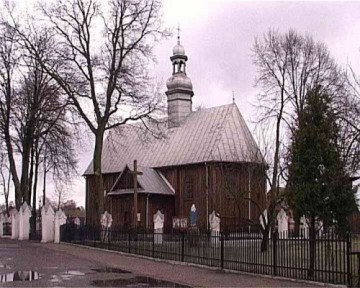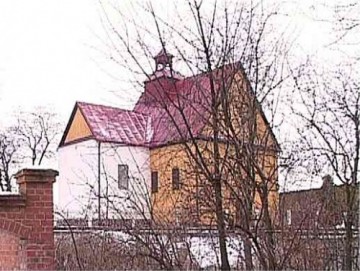The Sacred Wooden Architecture of Wielkopolska: A Vanishing Heritage
Wooden sacred buildings are an integral part of the cultural landscape of historical Wielkopolska. Among the over 250 historic wooden structures that once graced this region, many have disappeared over time, leaving behind only memories of their former grandeur. Each loss is a sign of time passing, as fire, decay, or demolition gradually erases these architectural gems from both the physical and collective memory. The preservation of the remaining examples is crucial, for once lost, these buildings cannot be replaced. Their beauty, often ephemeral and overlooked, is a testament to the craftsmanship and devotion of previous generations.
Though Konin county is not the richest region in Wielkopolska in terms of the number of wooden churches, it still holds a significant place in this tradition. Hundreds of such structures existed in the region just a century or two ago, but today only around 10 remain. Many of these churches are irretrievably lost, with only a few black-and-white photographs, watercolors, and architectural plans left to remind us of their existence. These images and relics offer a glimpse into the past but can never fully recreate the original structures.
The destruction of these churches, often due to fire or other natural calamities, is a cultural tragedy that must be prevented. These wooden buildings are invaluable pieces of history, and the effort to preserve them, even if only in photographs and exhibitions, is crucial for future generations. Soon, a permanent exhibition dedicated to the wooden sanctuaries of Eastern Wielkopolska, specifically from the Konin district, will be opened in St. Isaac's Church in Kazimierz Biskupi. This exhibition aims to keep the memory of these once-vibrant sanctuaries alive.
Notable Sacred Wooden Churches in Konin County
Budzisław Kościelny
The Parish Church of the Assumption of the Blessed Virgin Mary was first mentioned in the 14th century, with a wooden structure certified in 1642. Unfortunately, the church was demolished by the Germans in 1942 and was never rebuilt.
- Preserved Artifacts: A painting of the Crucifixion with the Blessed Virgin Mary and John the Baptist, dating from the late 16th to early 17th century, as well as sculptures from a triptych depicting Madonna with Child, St. Dorothea, and St. Catherine (circa 1500), remain as important relics. Additional items were created in the 18th century.
Dobrosołowo
The Church of St. Jacob the Apostle (Old) was first mentioned in the 15th century and was rebuilt several times. The last wooden structure, built in 1540, was renewed in the 17th and 18th centuries. It was destroyed by fire in 2002.
- Preserved Features: The church had a single nave with a tower and sacristy. Its altars were adorned with 18th-century statues of St. Peter and St. Paul, St. Jacob the Apostle, and St. Barbara. The church's interior included a 16th-century crucifix and figures of the Virgin Mary and St. John the Baptist on the rood beam.
Golina
The Church of St. Jacob the Apostle (Old) was established by 1470, though the parish itself dates back to the 14th century. The current structure was built in 1765-1767.
- Architectural Features: A three-aisled wooden church with a polygonal presbytery and a chapel dedicated to the Blessed Virgin Mary (1696). The church contains baroque sculptures of St. Stanislaus and St. Adalbert. Noteworthy relics include a 17th-century chalice and a 16th-century crucifix.
Grochowy
The Parish Church in Grochowy no longer exists, though a watercolor by Wojciech Kossak preserves its image.
Kuchary Kościelne
The All Saints Parish Church was erected in 1795 and renovated in 1912.
- Preserved Items: It contains altars from the late 17th to early 18th century and a 18th-century pulpit. The church is also notable for several epitaphs from the old parish cemetery, including those of the famous Gałczyński family.
Kawnice
The Wooden Parish Church in Kawnice was destroyed by fire in 1948. Only a 19th-century drawing remains to depict its original form.
Kazimierz Biskupi
The Former Chapel of St. Isaac, part of a complex related to the cult of the Five Martyr Brothers from 1003, represents one of the earliest sacred sites in Wielkopolska. The present church was built in 1783 and restored at the beginning of the 21st century.
Lubstówek
The St. Matthew the Apostle Parish Church, constructed in 1639, was founded by Aleksander Głębocki, archdeacon of Gniezno.
- Architectural Features: The church is a timbered, single-aisled structure with a narrow presbytery and a small tower. Inside, the altars of St. Mark and St. Lucas are from the mid-17th century, and the rood beam displays sculptures of the Crucified Christ, the Blessed Virgin Mary, and St. John.
Mąkolno
The St. Andrew the Apostle Parish Church, built around 1750, was restored in 1894 and again in the 20th century.
- Preserved Items: The church features a baroque painting of the Blessed Virgin Mary from the 18th century, as well as a 19th-century stained-glass window and other notable artworks.
Ostrowąż
The Immaculate Heart of the Blessed Virgin Mary Church (formerly St. Jacob the Apostle Church) was built between 1946 and 1948 after the original was destroyed by the Germans in 1942.
- Preserved Item: A 17th-century monstrance remains from the original furnishings.
Rzgów
The St. Andrew the Apostle Parish Church, dating from the 17th century, is one of the most representative examples of wooden sacred architecture in Wielkopolska.
- Preserved Features: It contains a variety of baroque altars and wall paintings, making it one of the most significant examples of sacred wooden architecture in the region.
Sompolno
The St. Jerome's Chapel "In the Forest", probably built in 1732, was founded by Stefan Kiełczyński. It is famous for its annual fair and for the display of a 17th-century painting of the patron saint.
Wilczyn
The St. Thekla's Hospital Church, built in 1781, stands as a replacement for a previous church founded in 1460.
- Preserved Features: The interior includes rococo altars and a crucifix from the 18th century.
Żychlin
The 18th-century belfry of the Evangelical Church of the Augsburg Confession stands as a rare example of pillar construction, still preserved as a historical monument.







